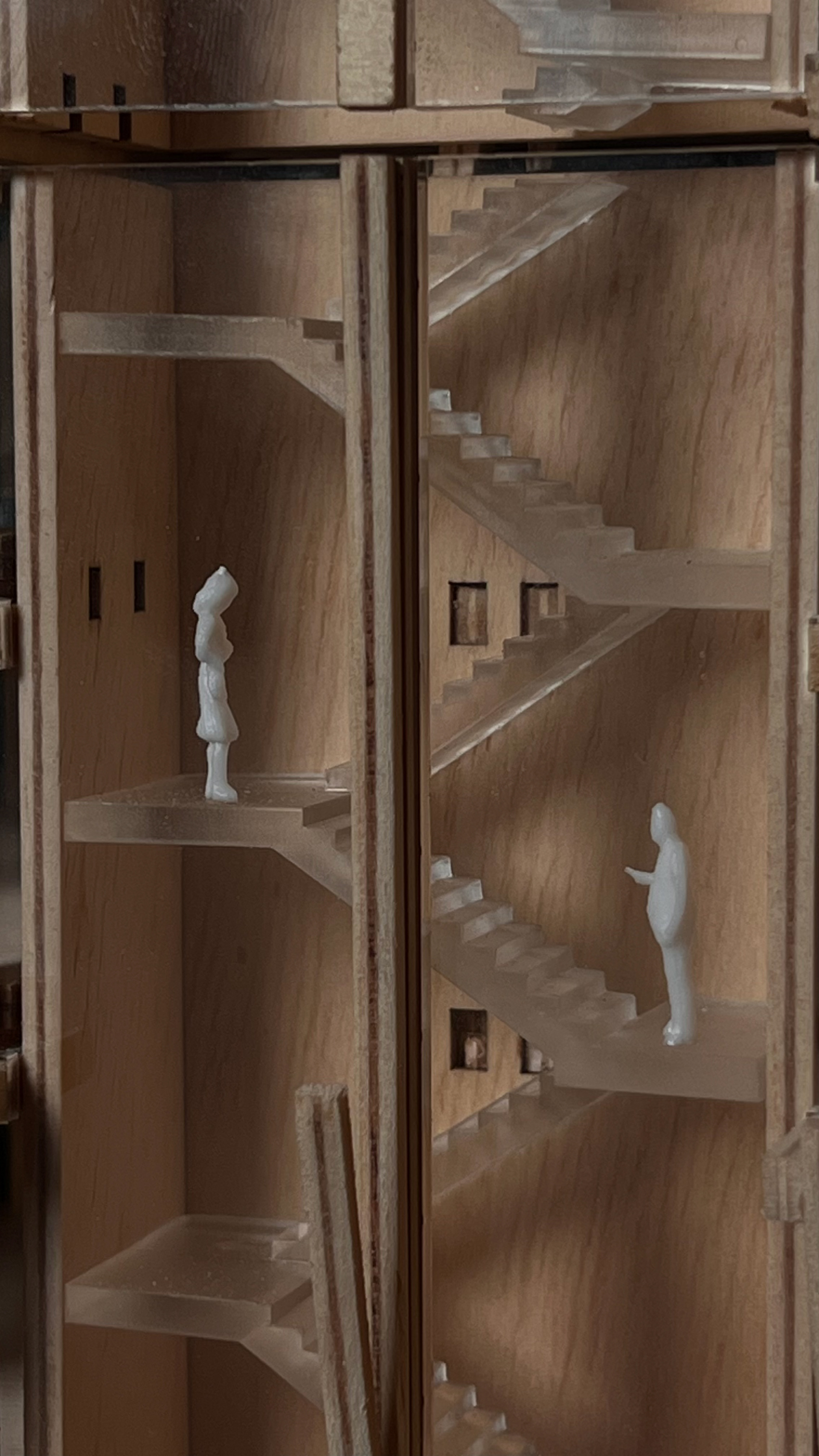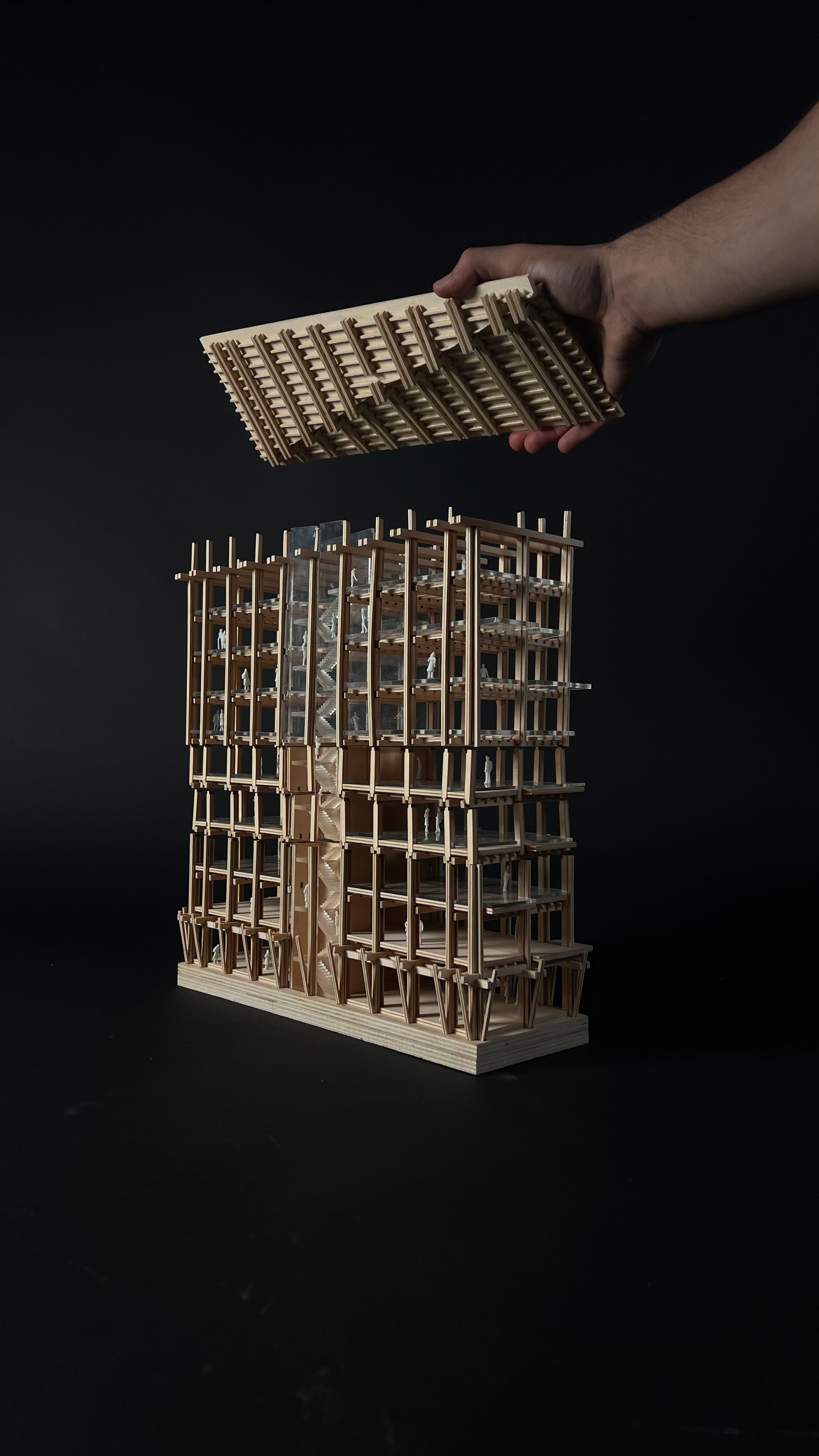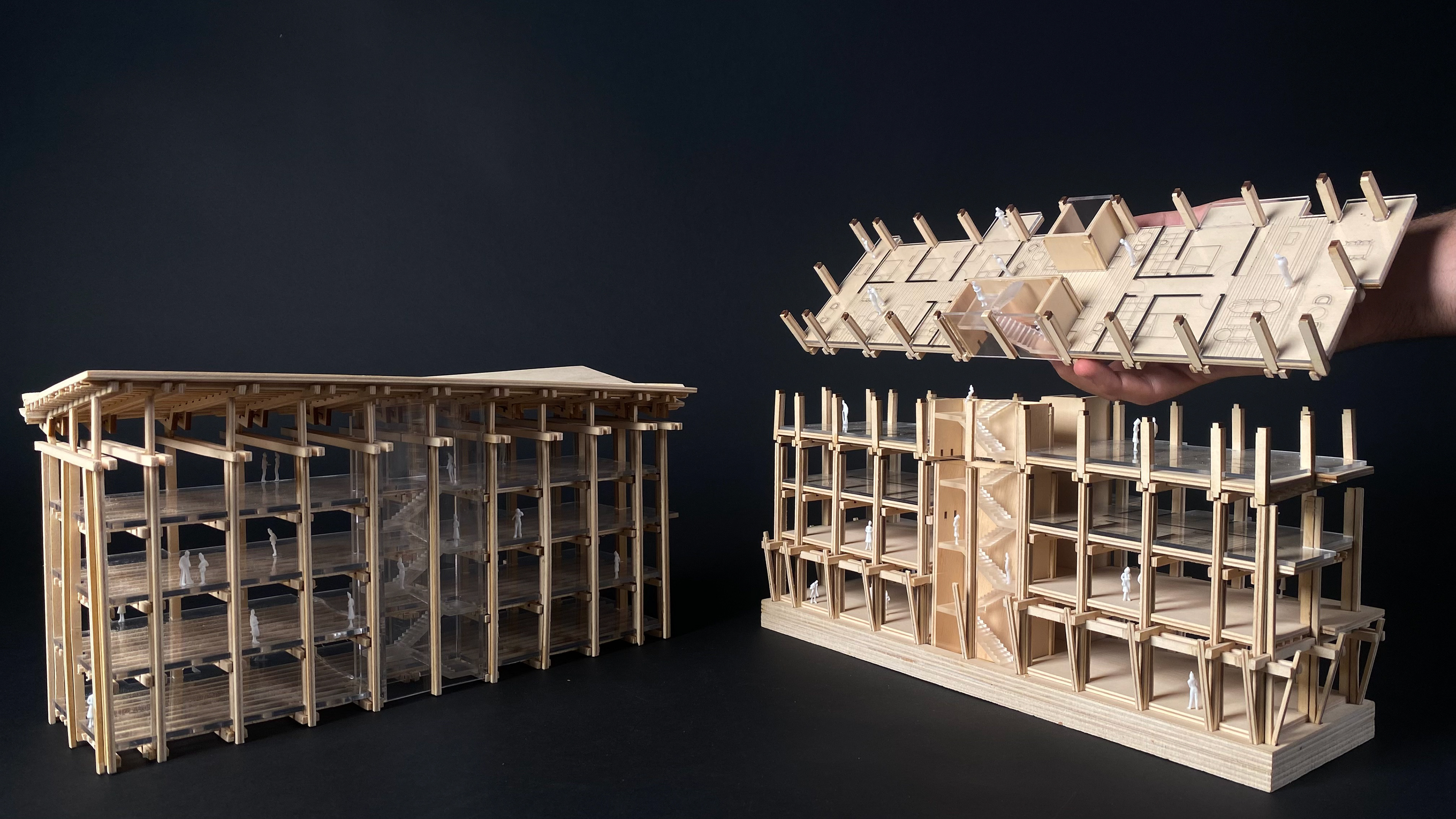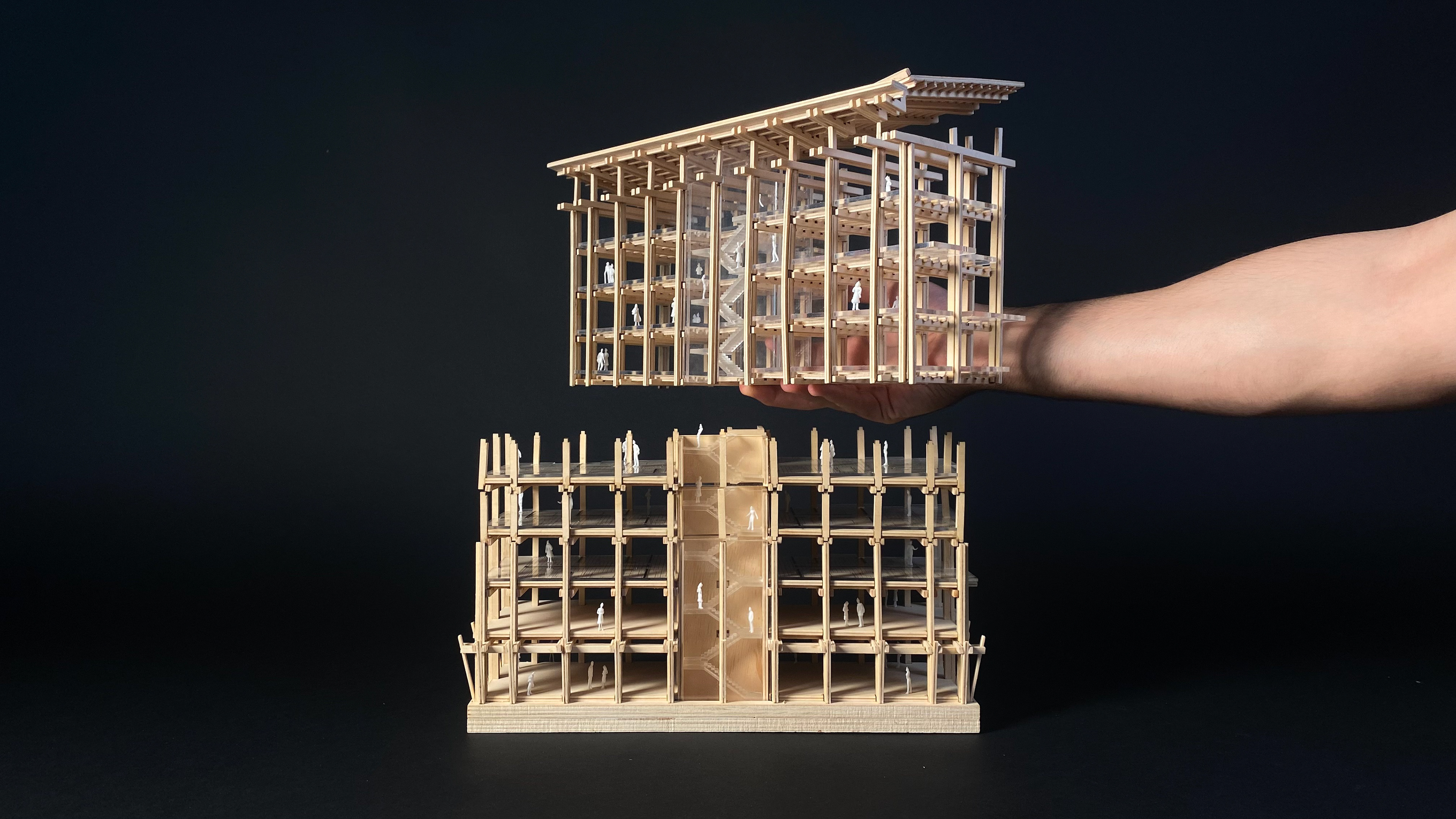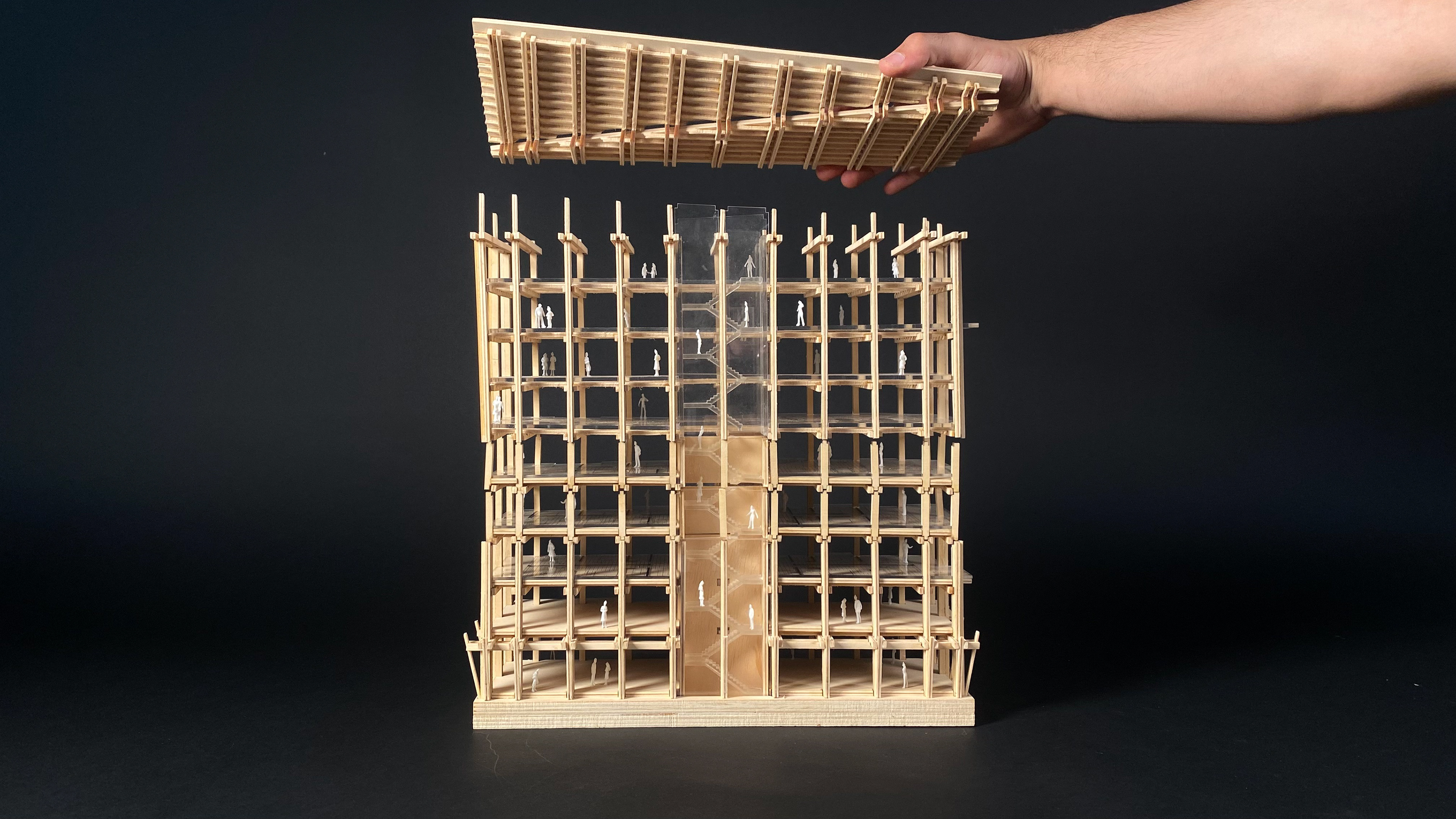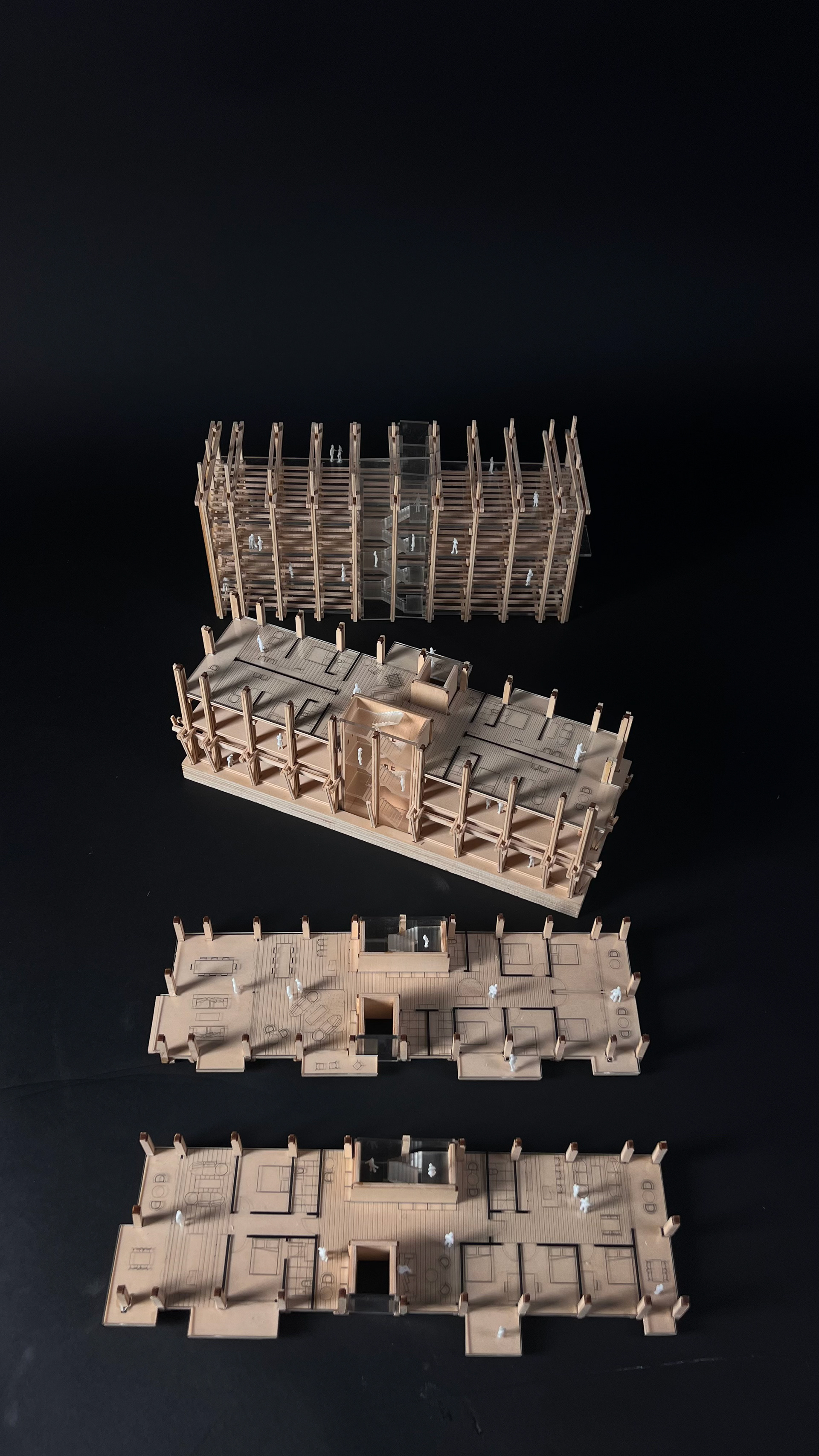An image showing the typical suburban backyard and the new backyard, where the city becomes your new backyard.
Urbanising Suburbia
The Transition to the New Normal for Melbourne’s Suburbs
Living Layers investigates how Melbourne’s suburban centres, especially Glen Waverley, can urbanise to meet housing needs, address climate change, and adapt to societal shifts, with the Suburban Rail Loop as a key driver. This study challenges traditional suburban ideals by proposing collective housing models that balance suburban qualities with urban solutions. It explores how design can help resolve the housing crisis, reimagine Australian collective spaces, and consider if the backyard concept can evolve or be left behind.
Research shows that low-density suburbs produce higher carbon emissions due to individual housing energy demands and car reliance. Public transport is unaffordable in these areas without a critical population mass (Hirschberg, 2012). For the Suburban Rail Loop to succeed, suburban populations must grow to support sustainable transit and adopt a "new normal" in Victoria.
What is the New Suburban Backyard?
A key challenge in densifying suburban areas is preserving suburban ideals like the backyard, which often feel lost in apartment living. One solution is reimagining “backyards” as larger balconies, rooftop gardens, and green spaces with city views. This design fosters community connection and retains the essence of suburban living, enhancing aesthetics and encouraging social interaction.
Common Housing Typologies in Melbourne Suburbs and the New Slim Typology.
New Typology for Glen Waverley
In Victorian suburban areas, traditional housing typologies range from detached houses and low-density apartments to tall, narrow tower apartments. Introducing a new "slim" typology—tall and narrow apartments where an entire floor functions as a full "house"—could redefine the suburban landscape. This approach optimises land use, increases housing density, and maintains a human-scale environment. By prioritising verticality, it offers innovative living spaces that promote community interaction while preserving green areas. This new typology could set a modern standard for suburban developments, seamlessly blending urban density with suburban ideals.
The new typology for Glen Waverley envisions slender buildings measuring 9 meters in width and up to 30 meters in length, with adaptable heights that can accommodate high, medium, or low densities. This flexible design can be implemented across various plots in suburban areas. By utilising this typology, a streamlined floor plan can evolve into a complete home featuring spacious balconies that effectively serve as traditional backyards, enhancing the outdoor living experience while optimising space.
An Adaptable Building Typology (high to Low density).
The Defined Hard edges (densification lines) in the tested area of Glen Waverley,
Urban Strategy (The Glen Effect)
What is the Glen Effect?
Much like a glen, which is a gentle valley, the theory of densification in a suburb like Glen Waverley posits that establishing a hard edge in an area leads to a gradual decrease in building density behind it. This phenomenon results in a ‘soft valley’ of diverse housing types, contributing to a village-like atmosphere. It fosters a sense of connection among all neighbouring buildings, including the detached suburban homes in Glen Waverley, creating a cohesive and unified housing experience for residents.
What Determines the Areas of Density?
Density is influenced by "hard edges" such as parks, schools, and major roads, where densification is most feasible (see map above). For example, a detached suburban home near a school or park can be densified, enhancing the neighbourhood's vibrancy. In Glen Waverley, the theory of densification suggests that a hard edge leads to gradually decreasing density, creating a "soft valley" of diverse housing types. This fosters a village-like atmosphere, connecting neighbouring buildings, including detached homes, and promoting a cohesive community. This approach encourages relationships and a sense of belonging while respecting areas that prefer lower density.
The Glen Effect as an Urban Strategy.
Urban Rule
Sequence of Slim buildings
Applying Urban Rule to Different Plot Types
Family of Buildings
The concept of a family of buildings can be applied to a variety of plot conditions found in suburban Melbourne, particularly in Glen Waverley. This approach accommodates corner plots, as well as vertical (north-south) and horizontal (east-west) layouts, and irregular plot shapes. As long as these plots begin with four to five cleared spaces, they can support future additions of more slender buildings, allowing for gradual growth over time. This adaptability enables the sequence of buildings to extend throughout the suburb, responding effectively to changes in the surrounding context, such as new roads, pathways, and neighbouring structures.
The Urban Rule
The design begins with two slim buildings spanning five plots, establishing a foundational layout that expands into a triangular courtyard connecting three to four buildings. This configuration, adaptable to corner, irregular, or north-south plots, can be applied to any group of 4-5 plots within the Glen Waverley neighbourhood. The initial design promotes the development of three to four slender buildings, setting the stage for future structures. Buildings along hard edges with disruptive elements should widen to 20 meters to reduce overshadowing and increase ground space for more residences. This approach creates a cohesive family of buildings with shared outdoor amenities, fostering community connections and accommodating diverse needs.
