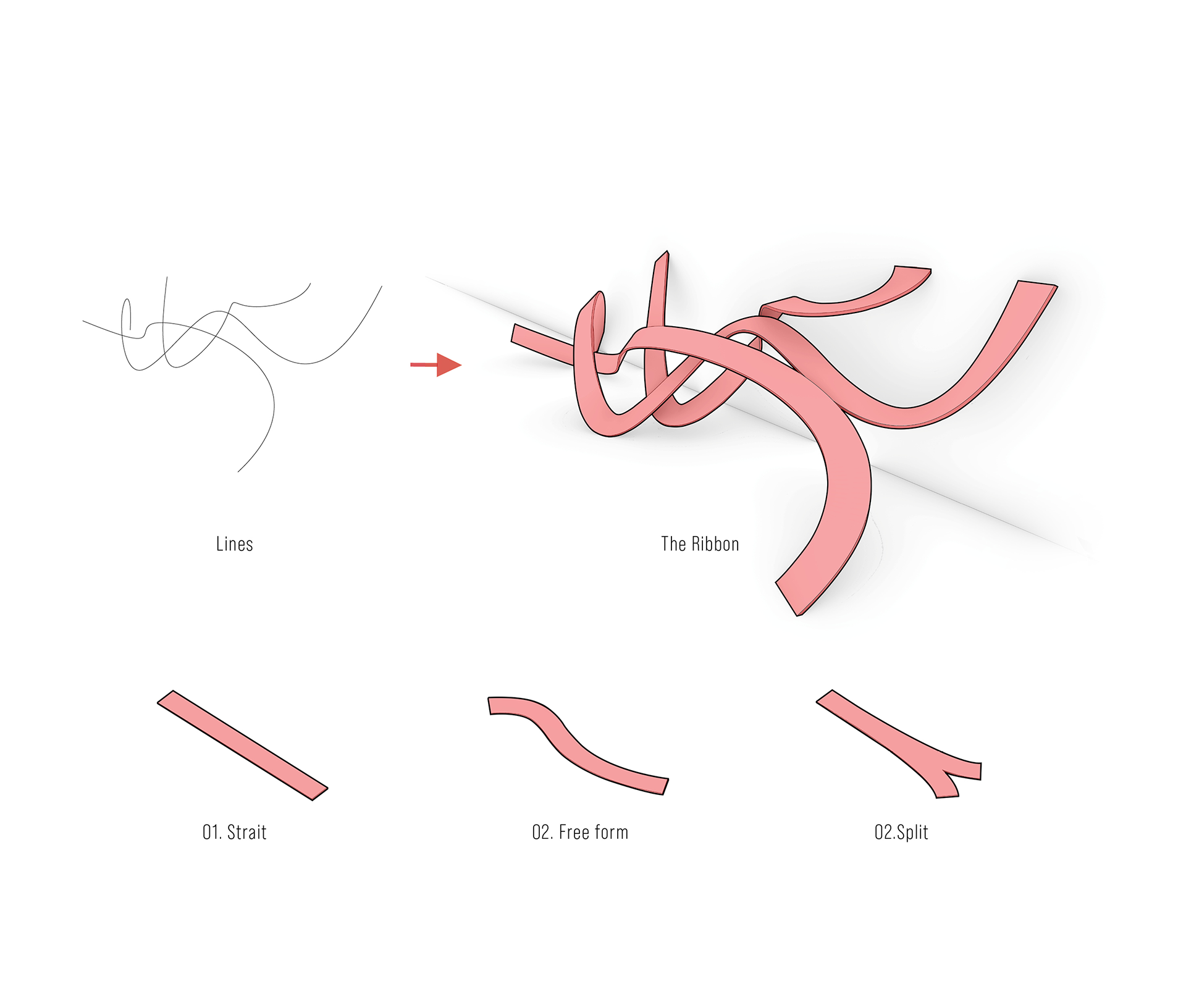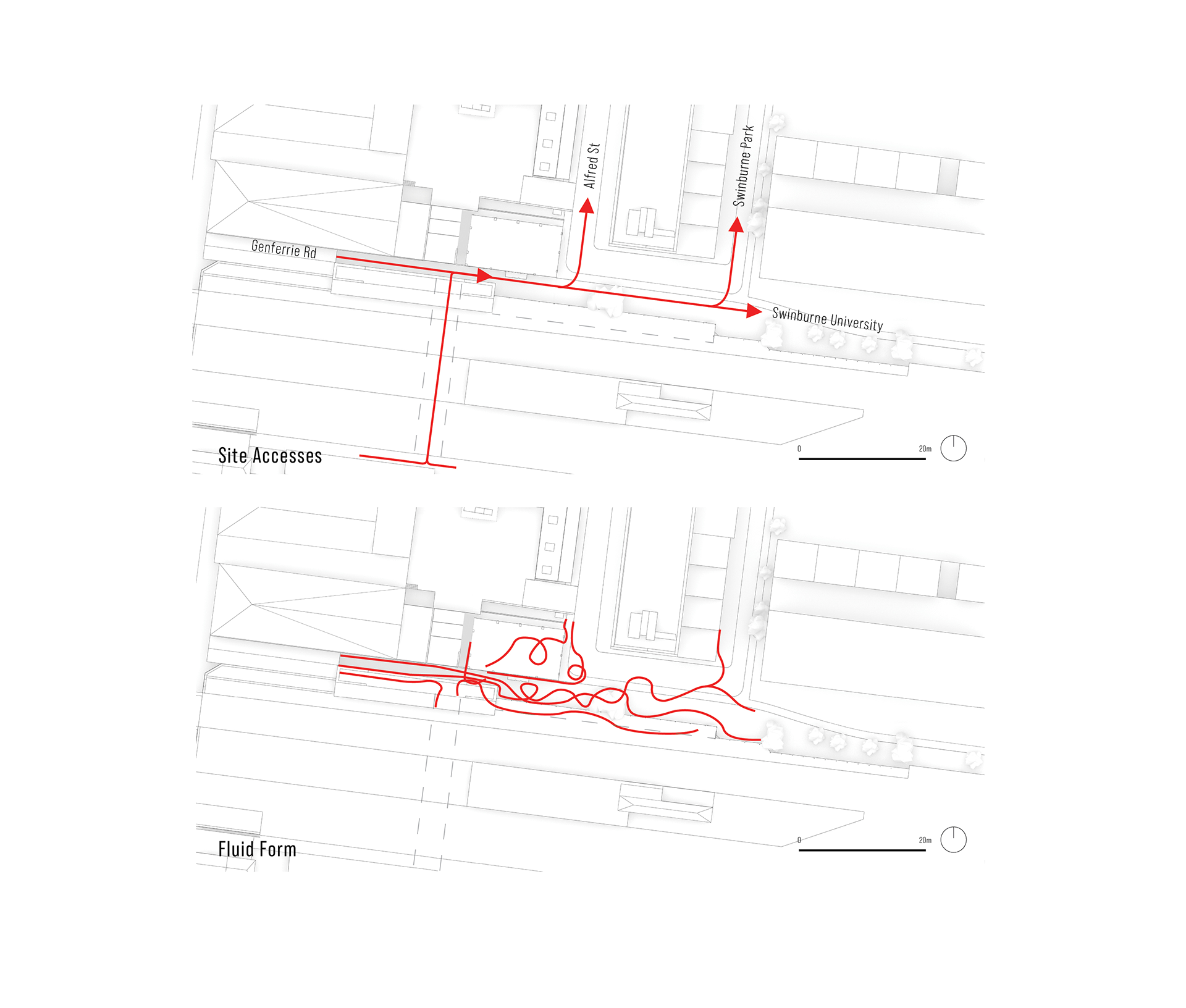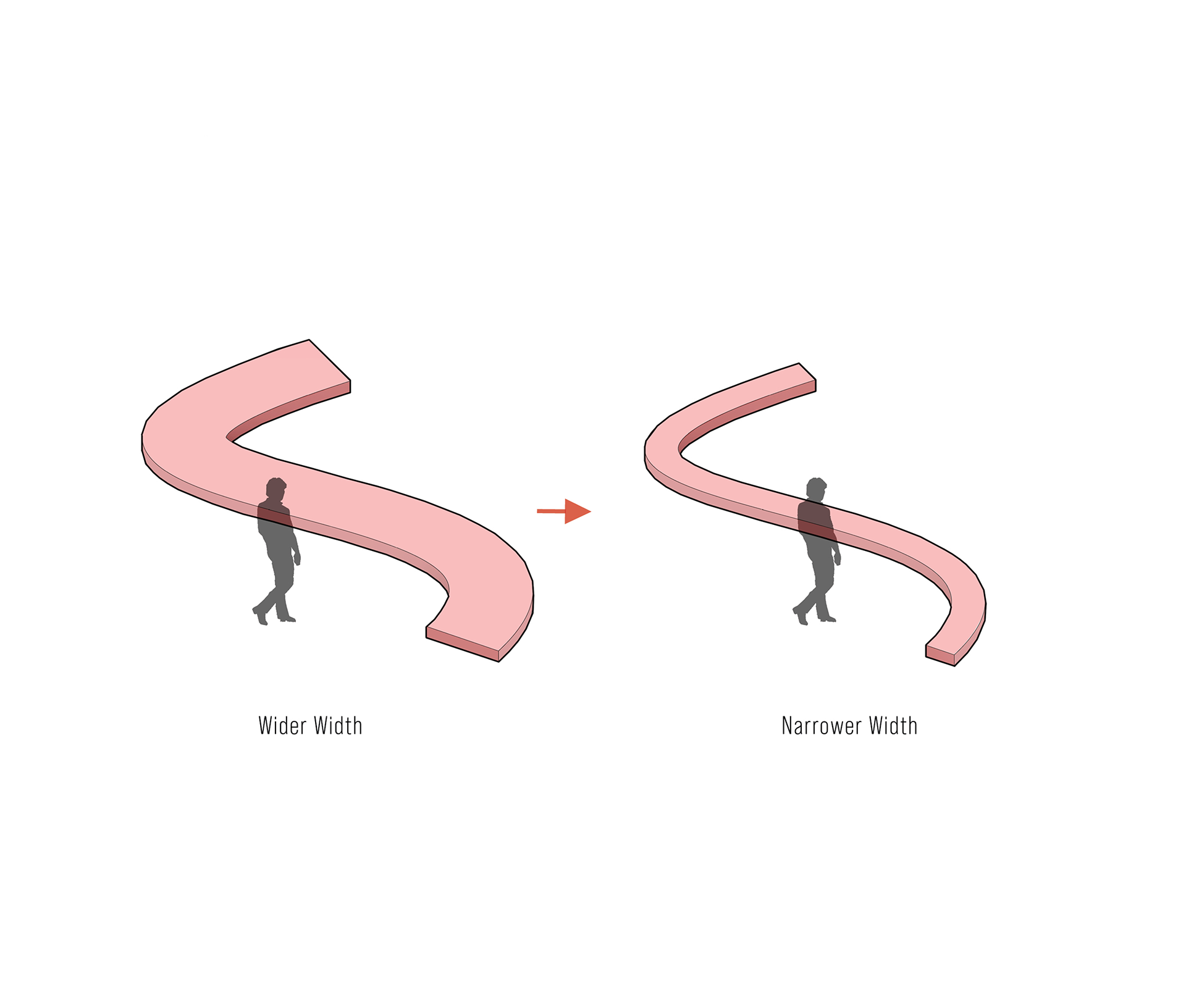UiTTA: A Place For Students
Uitta, a visionary project at Swinburne University, seamlessly incorporates the principles of tectonic architecture to reimagine indoor and outdoor spaces for the dynamic needs of students. The name 'Uitta,' meaning 'ribbon,' encapsulates the project's essence, introducing a ribbon-like structure that gracefully meanders through designated areas. This tectonic architecture system not only creates aesthetically pleasing spaces but also dynamically adapts to various activities, offering adaptable eating areas, versatile tables, and shading devices.
Uitta stands as a testament to the potential of thoughtful design in shaping student-centric spaces, providing a living example of how innovative architecture enhances the vibrancy and adaptability of university environments.
By seamlessly blending form and function, Uitta serves not only as a physical transformation of space but also as an educational tool, showcasing the positive influence of tectonic architecture on student interaction and engagement. Uitta is more than a design project; it is a dynamic representation of how thoughtful architecture can contribute to the enriched experience of the Swinburne community, fostering an environment that is both functional and visually appealing.
UiTTA: A place for students. Cr. Nader Burjawi
Project Fundamentals
The ribbon-like structure of Uitta exemplifies its remarkable versatility by effortlessly morphing into various forms such as seating arrangements, shade devices, and tables. This adaptability is showcased as a compelling example of how Uitta can be effectively implemented in neglected alleyways, transforming underutilized spaces into functional and aesthetically pleasing environments.
Beyond its functional utility, the natural form of the ribbon serves as an intuitive wayfinding device, guiding users seamlessly in multiple directions and enhancing navigation within the designed spaces. Uitta not only redefines neglected areas but also intuitively guides users through an engaging and dynamic spatial experience



To showcase the seamless morphing capabilities of this form into complex curves, we undertook the creation of a 1:50 scaled model of the tectonic system structure. The prototype serves as a tangible demonstration of the efficiency and eco-friendliness achievable in its construction.
The model features a skeletal framework composed of a gridded structure, emphasizing sustainability, and is meticulously clad with timber veneer. This approach not only validates the feasibility of implementing the tectonic system but also underscores its potential for efficient, eco-friendly construction methodologies

Front

Back
UiTTA: A place for students. Cr. Nader Burjawi
UiTTA: A place for students. Cr. Nader Burjawi