South facade. Cr. Nader Burjawi
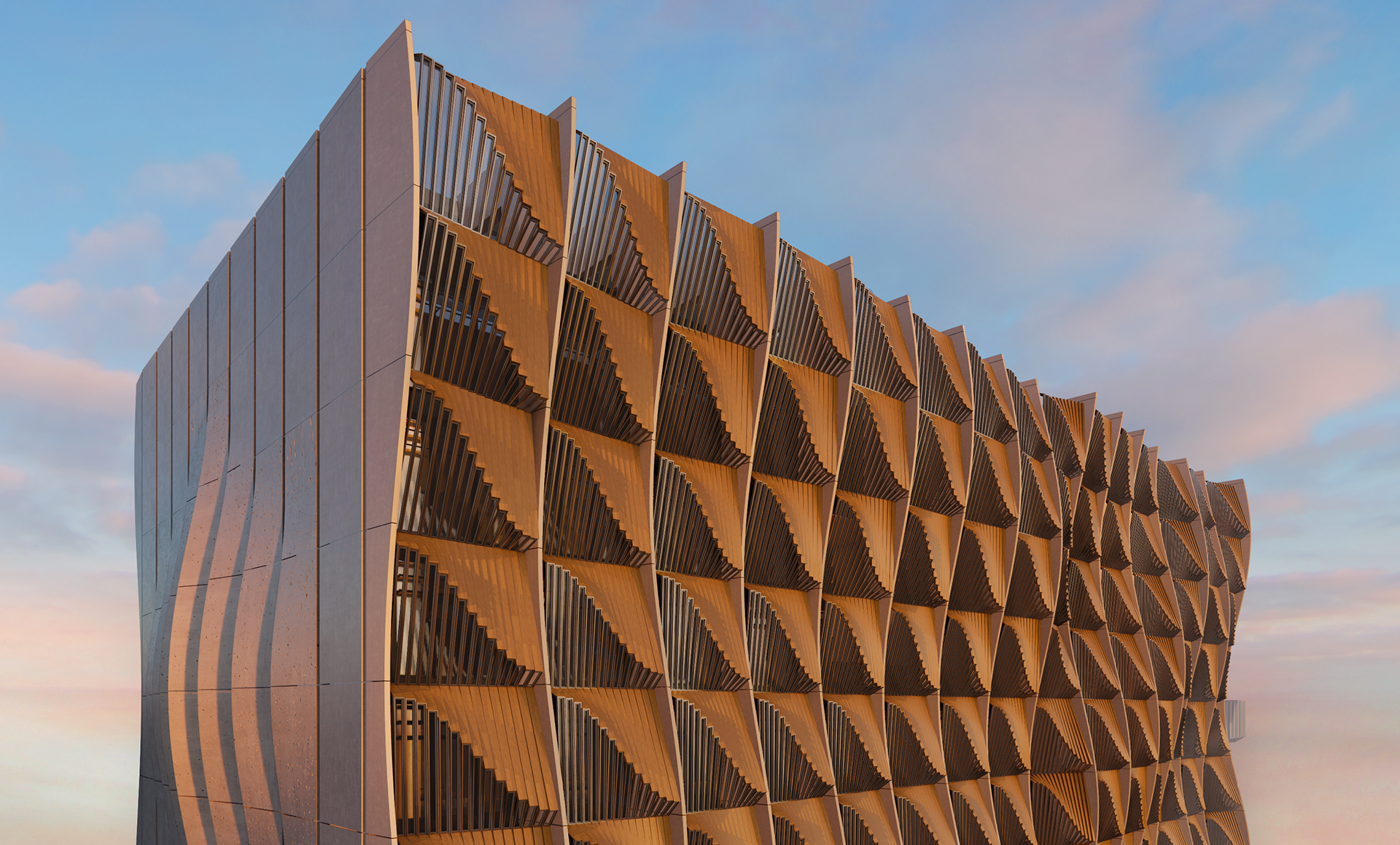
Norht facade - Proposed. Cr. Nader Burjawi
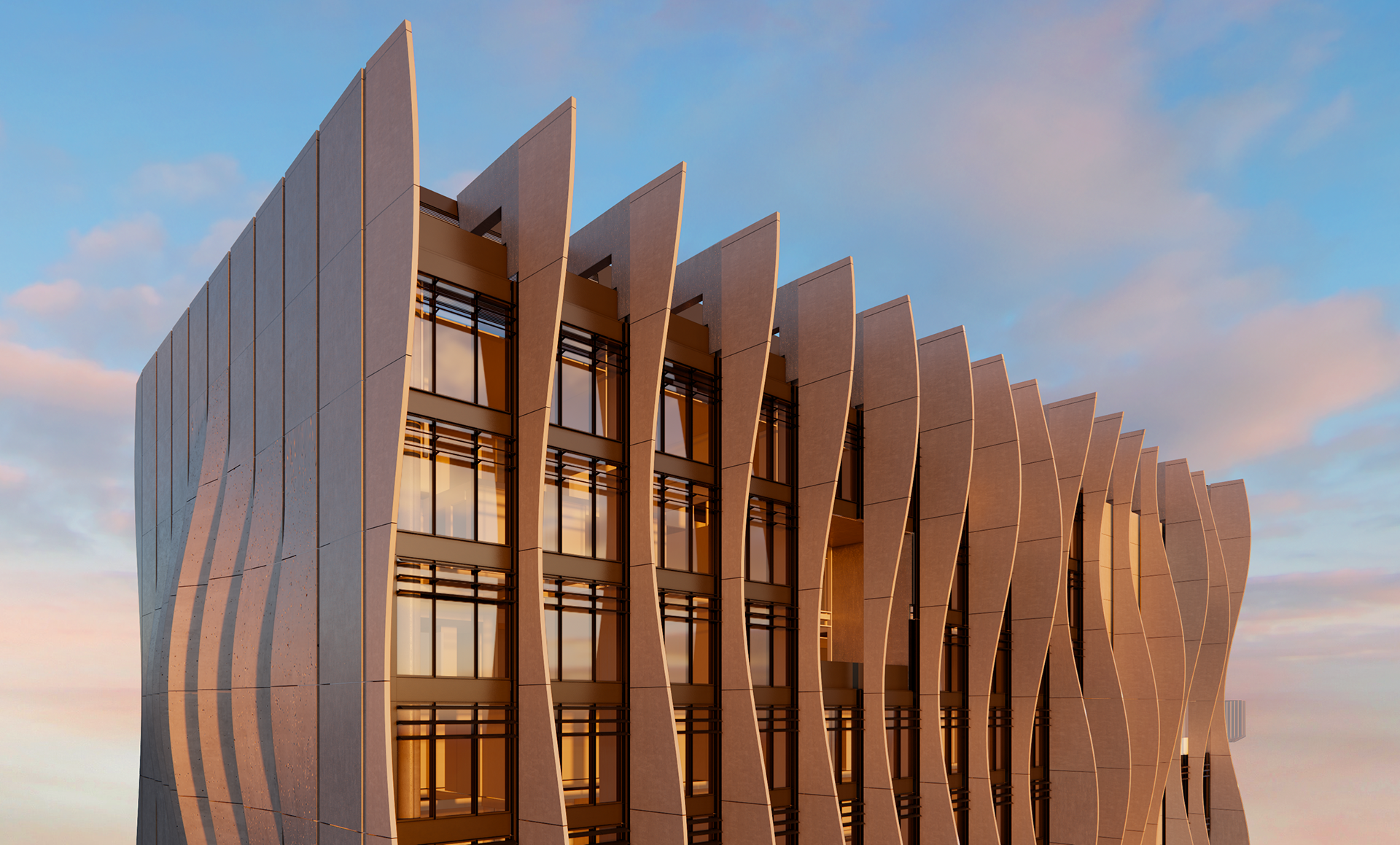
Norht facade - Existing. Cr. Nader Burjawi
Retro-fitting AMDC: Facade + Internals
The AMDC (Advanced Manufacturing and Design Centre) stands as a key facility at Swinburne University's Hawthorn campus. This innovative project is meticulously crafted to challenge conventional approaches in enhancing environmental responsiveness. By conducting comprehensive environmental simulations, our team optimizes the building's performance. The retrofitting process becomes an avenue for implementing Building Information Modelling (BIM) and efficient project management.
Our focus extends beyond the exterior, delving into the intricacies of the existing facade to elevate its performance through rigorous testing, implementation, and analysis. Simultaneously, we scrutinize the interior layout of the facility, exploring iterative enhancements to promote the health and well-being of its occupants. Through a series of thoughtful iterations and thorough analyses, we aim to deliver an enhanced and sustainable building that aligns seamlessly with the university's vision for progress
Facade Concept: optimising exiting facade. Cr. Nader Burjawi
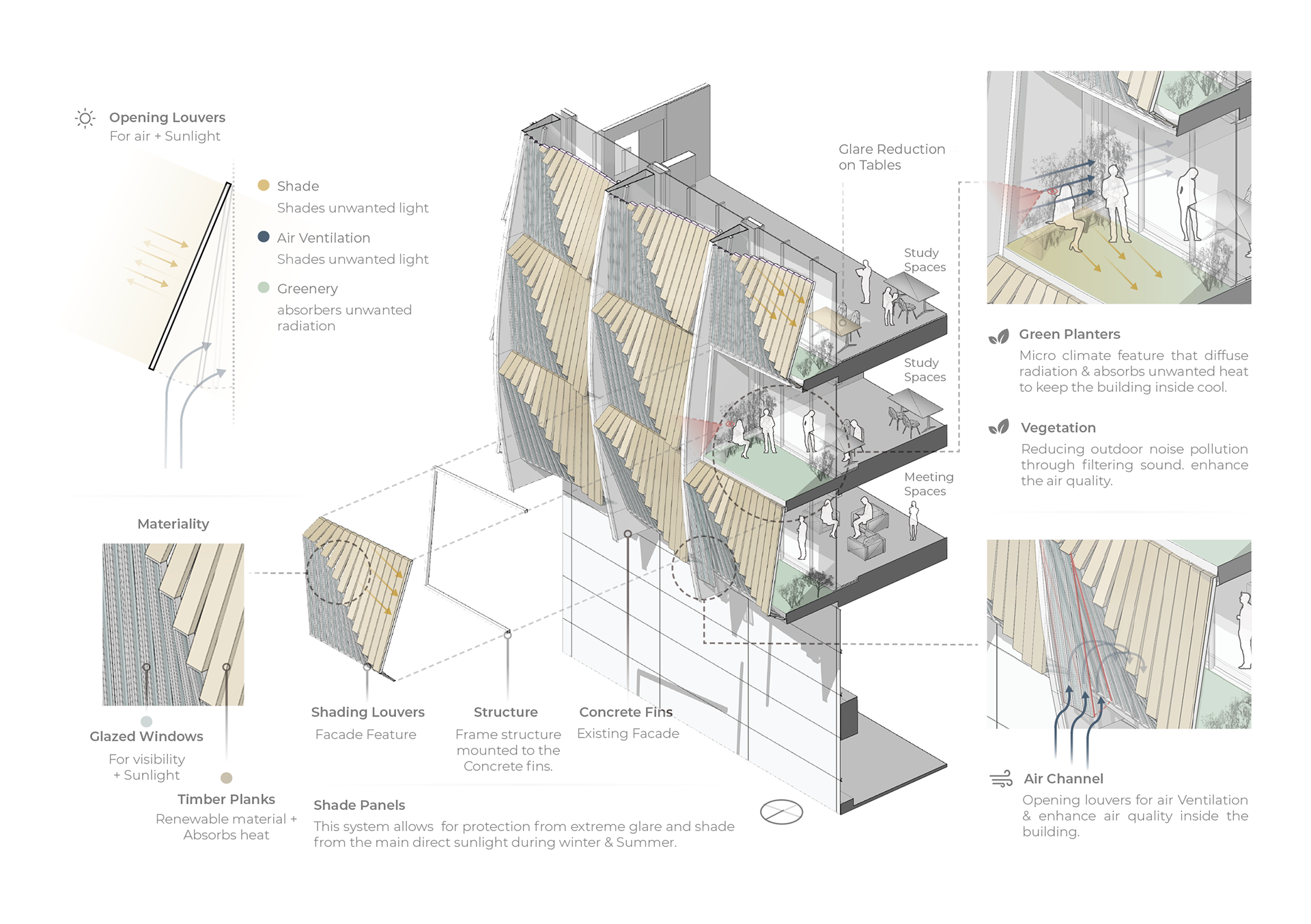
Facade concept. Cr. Nader Burjawi
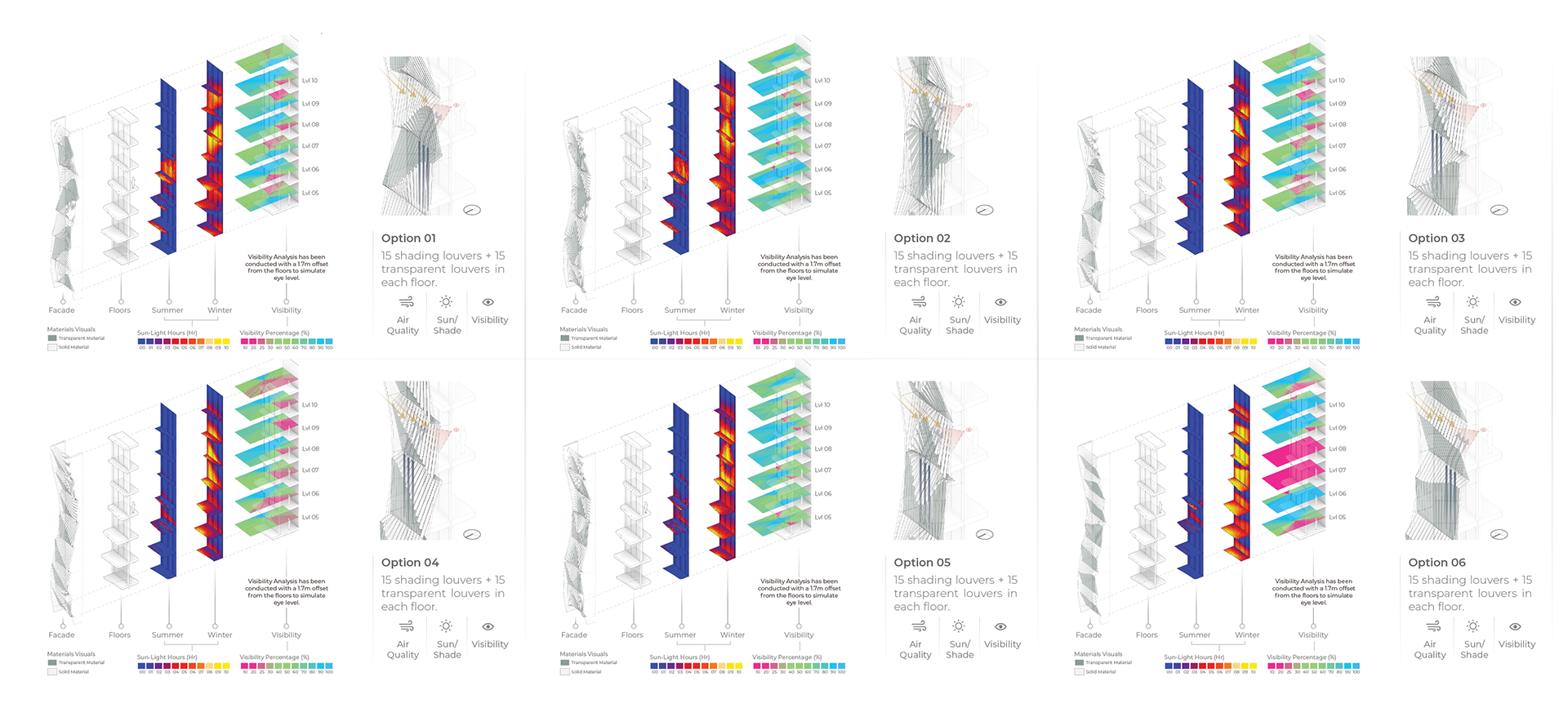
Facade iterations driven by performance of view + sunligh. Cr. Nader Burjawi
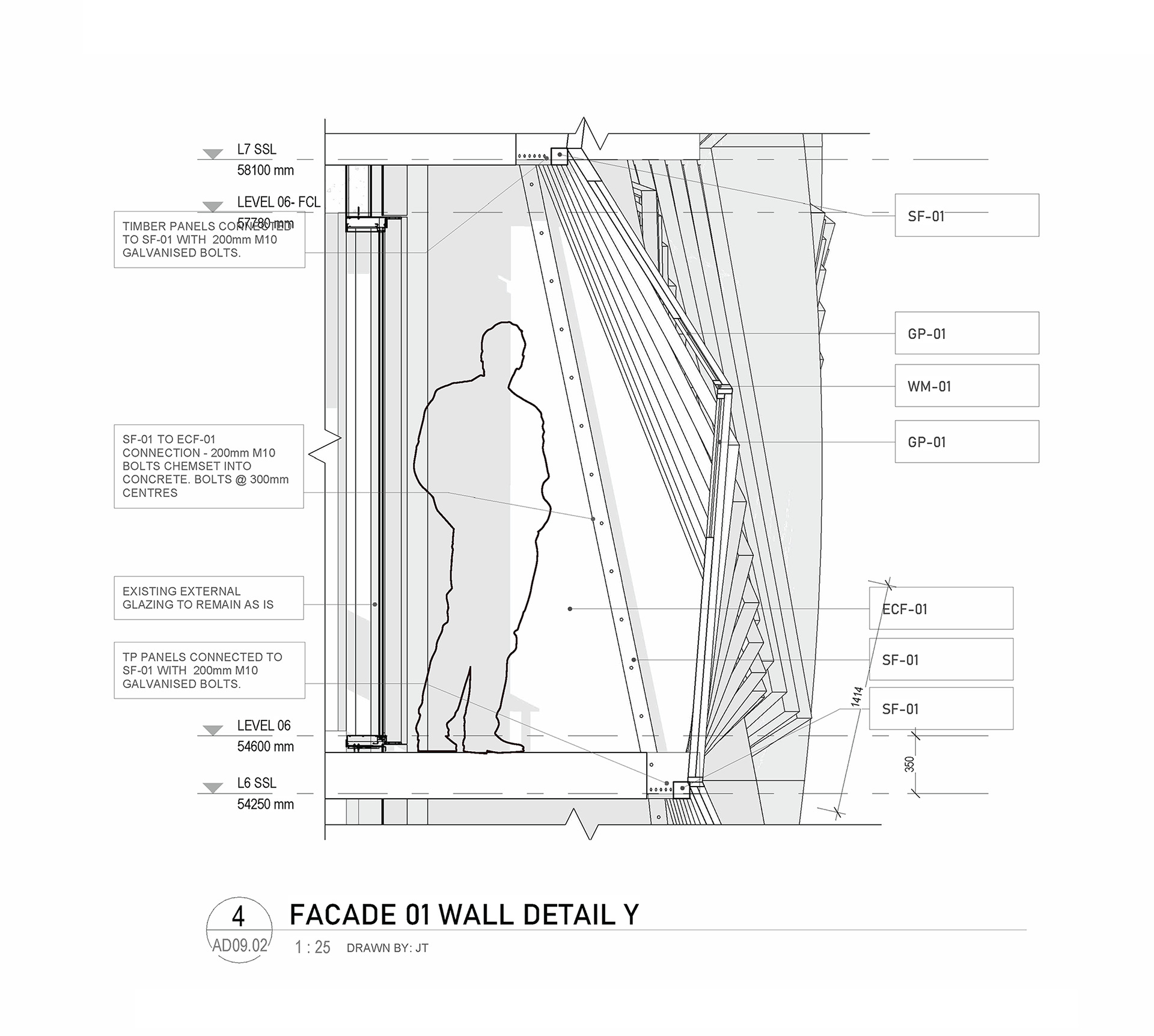
Facade detail 01
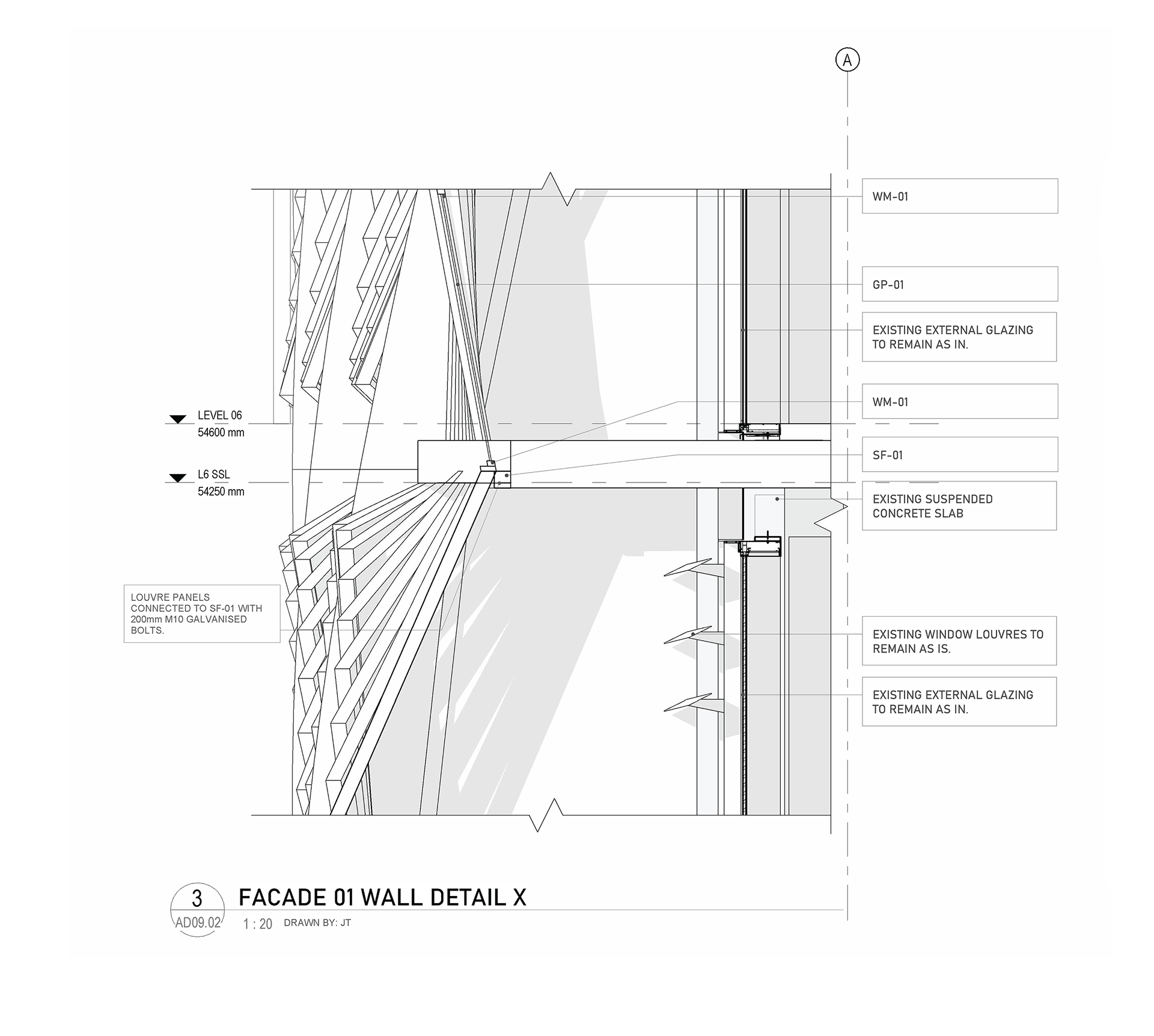
Facade detail 02
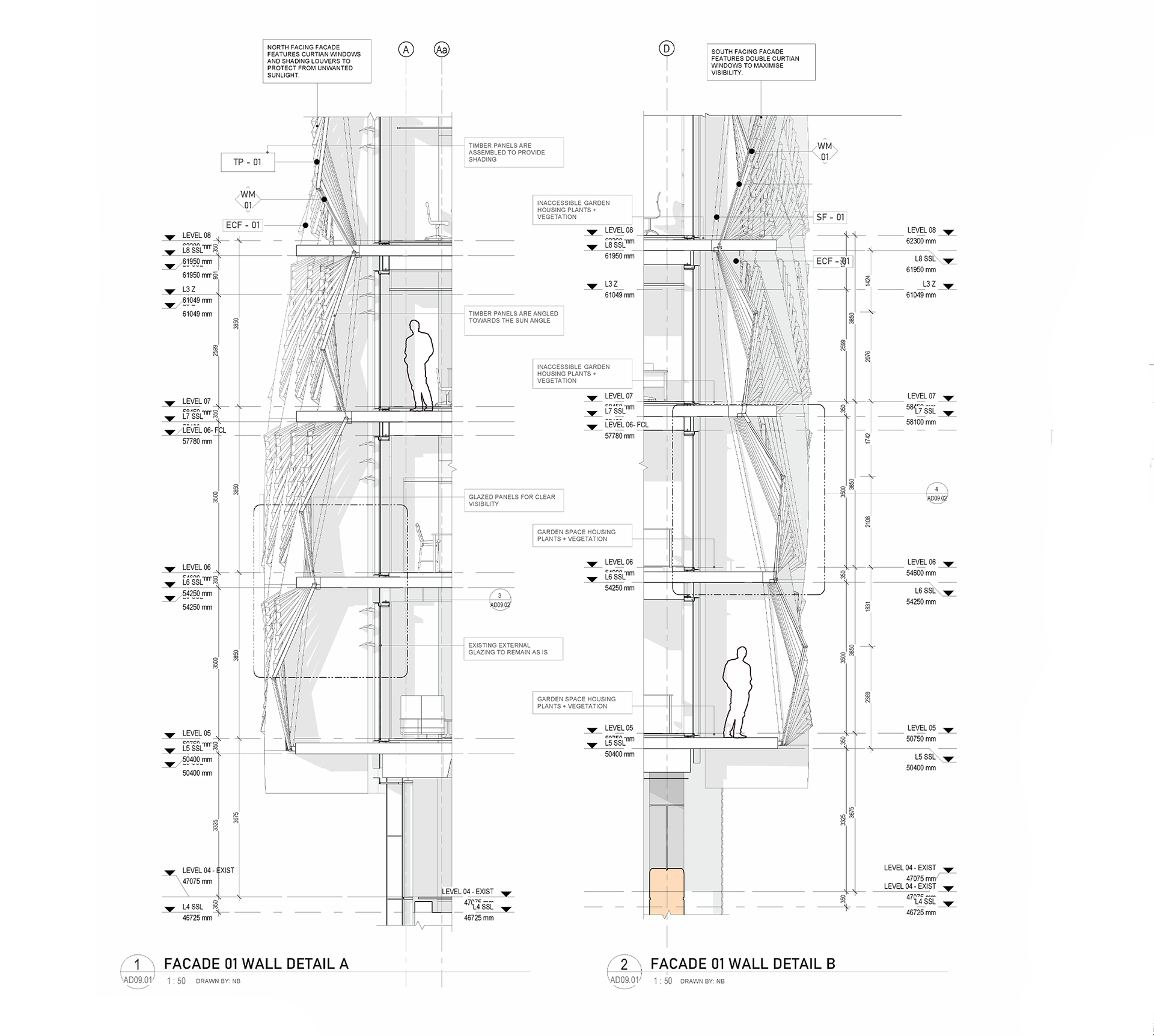
Facade detail 03
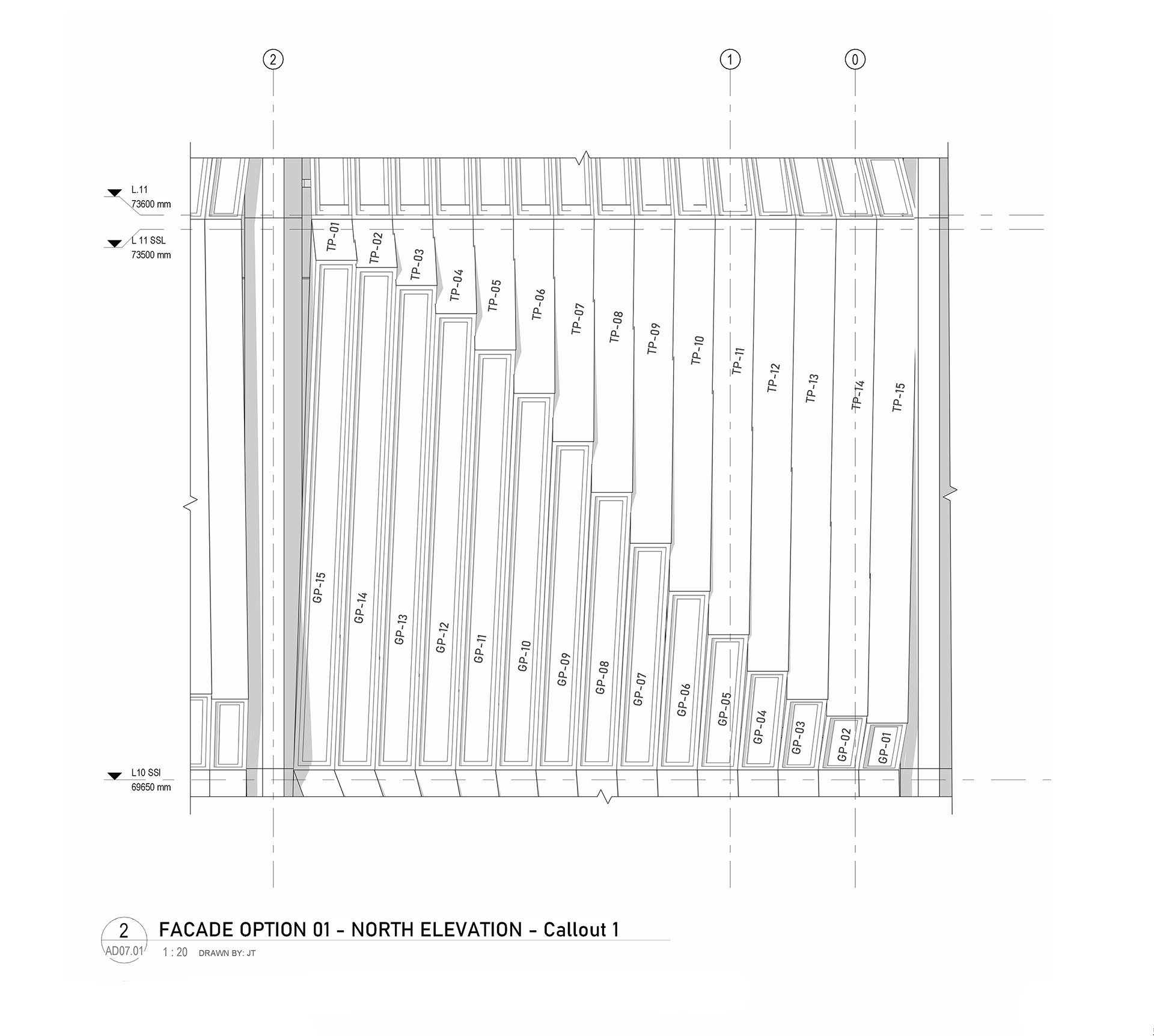
Facade detail 04
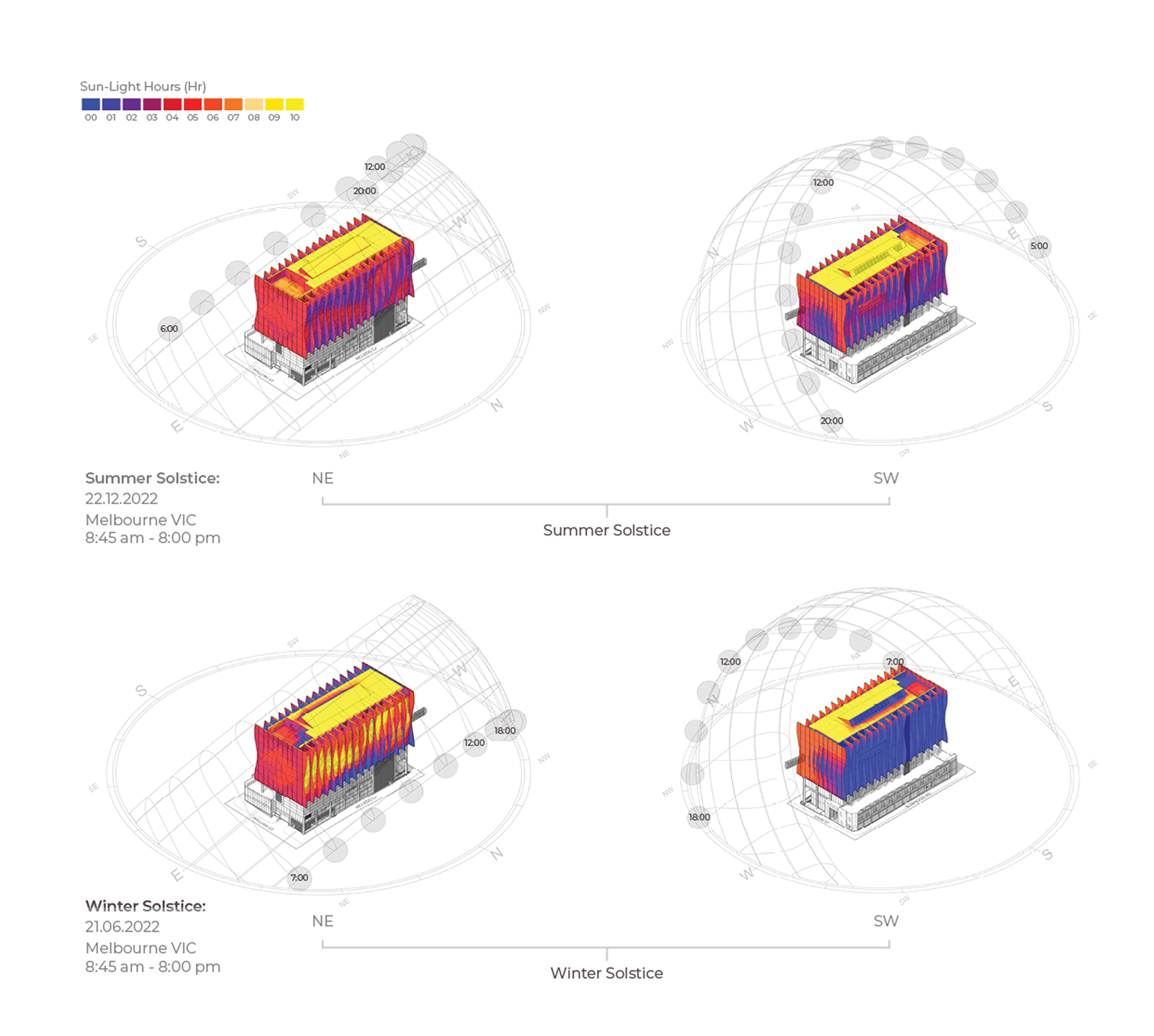
Sunlight simulation - existing facede
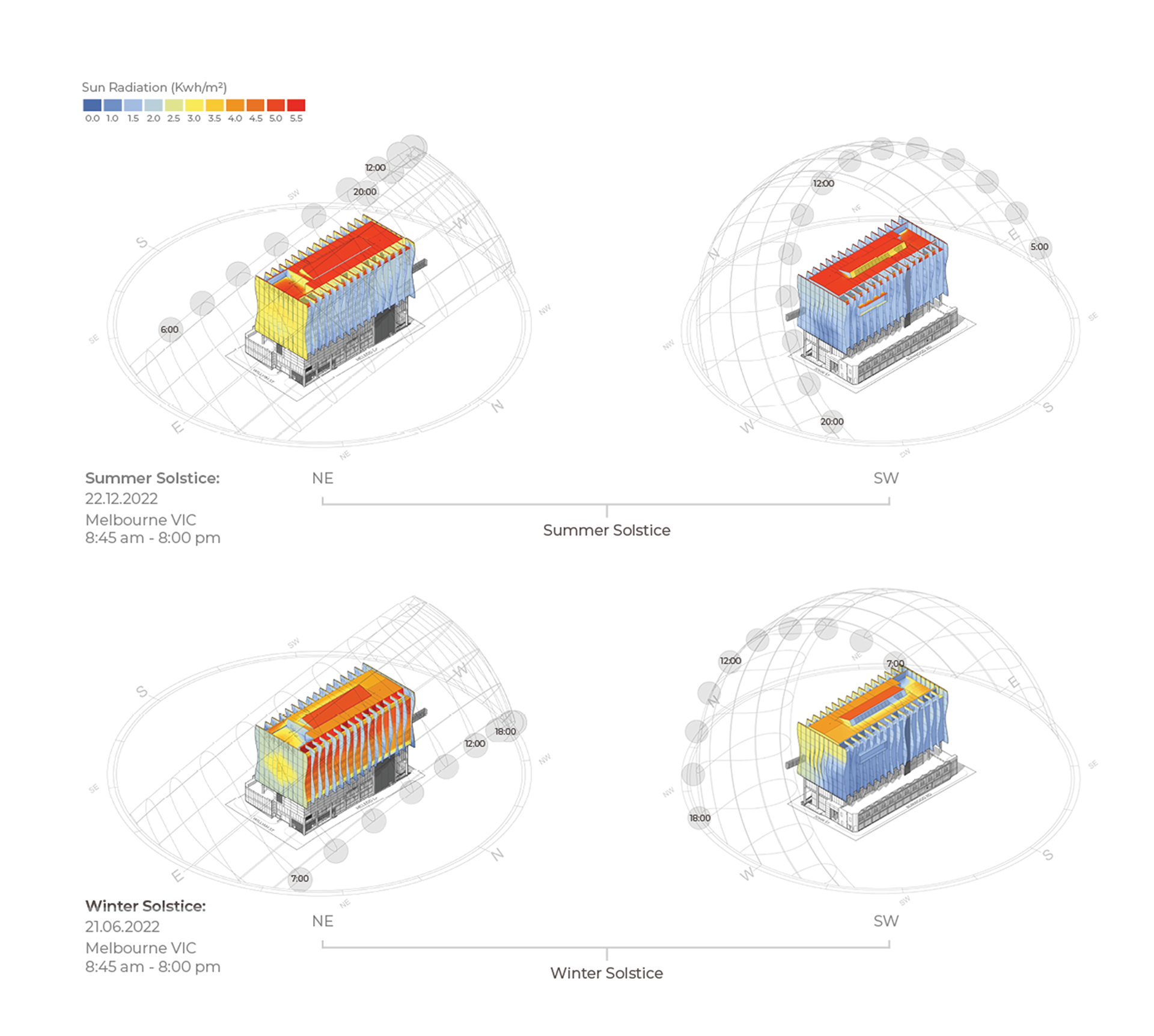
Solar radiation simulation - existing facede
Technical drawing + environmental simulations. Cr. Nader Burjawi
Finding + Facade
We initiated the process by analyzing the existing conditions, particularly focusing on the fin facades. Our initial understanding revealed a commendable performance in terms of daylight access. However, we identified an opportunity for further enhancement. The conclusion drawn was that the performance could be elevated by introducing an extension with green balconies. This addition not only serves to reduce heating but also contributes to the improved well-being of the occupants
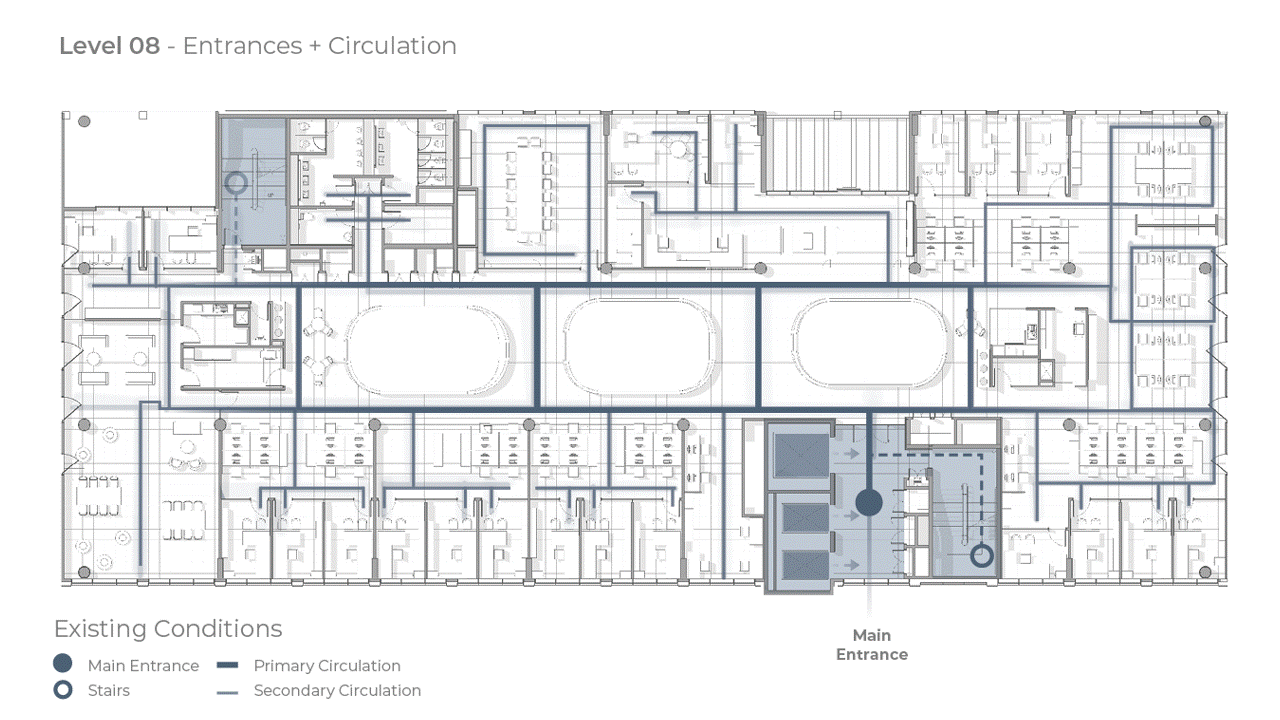
Entrances + Circulation
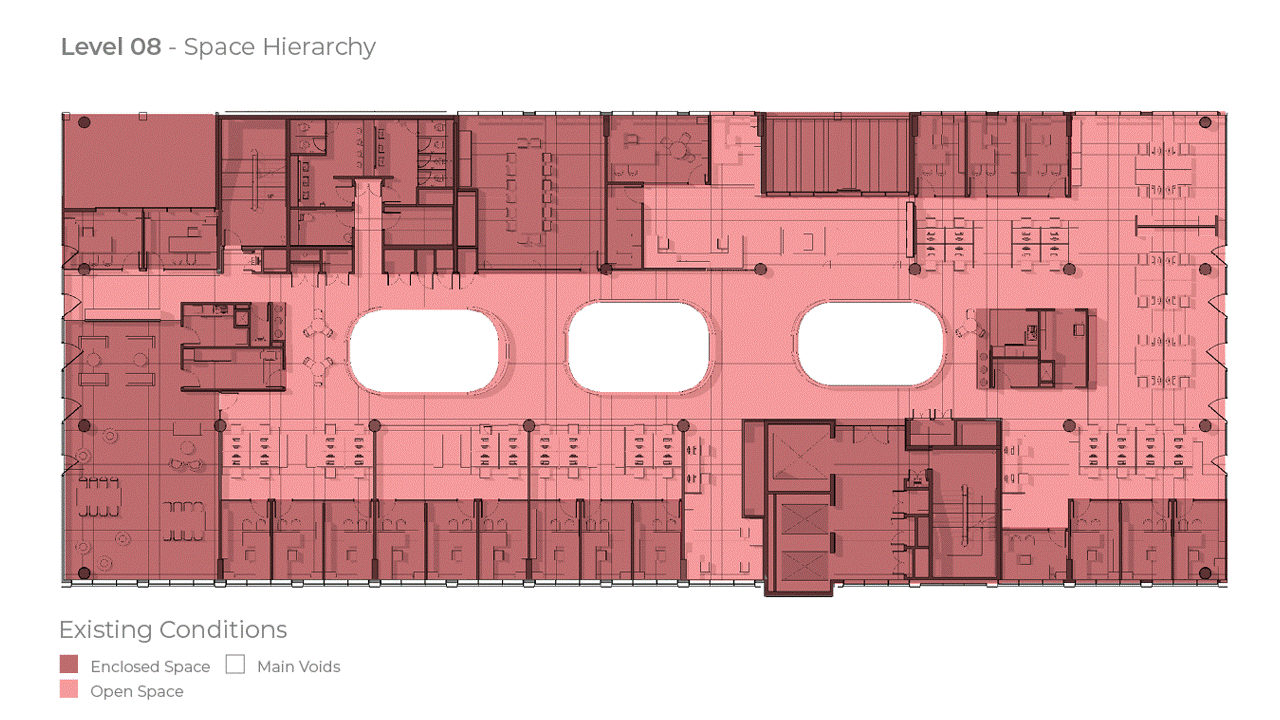
Space Hierarchy
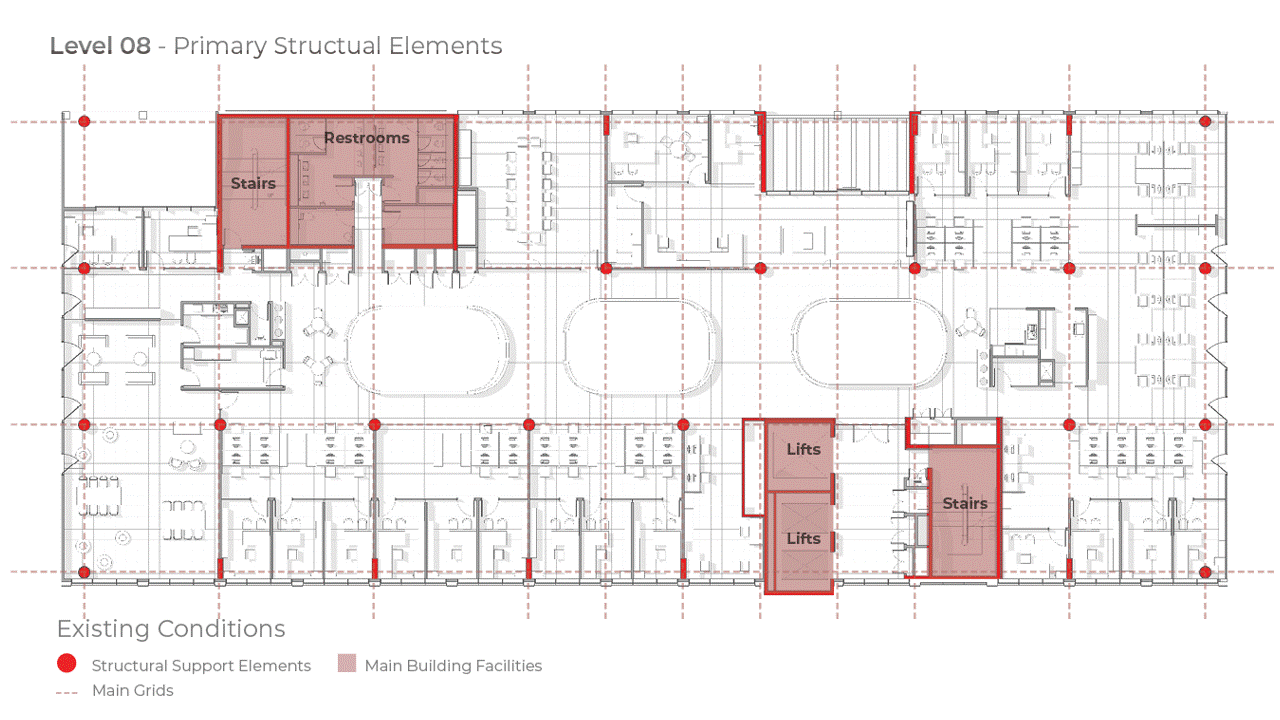
Structure + Program
Level 08 demolition + proposed floor. Cr. Nader Burjawi
I took charge of Level 08 within the group, overseeing the implementation of program changes aimed at enhancing the internal layout of the space. This involved strategic demolition of existing elements to open up the area, creating a more conducive environment for both students and teachers who frequent the space regularly.